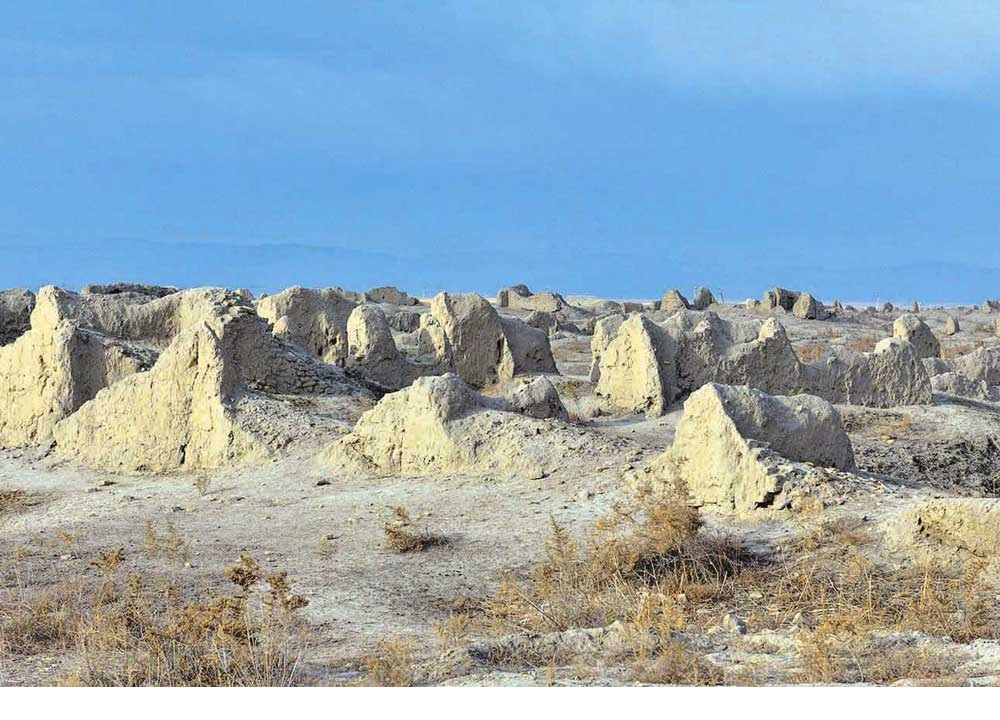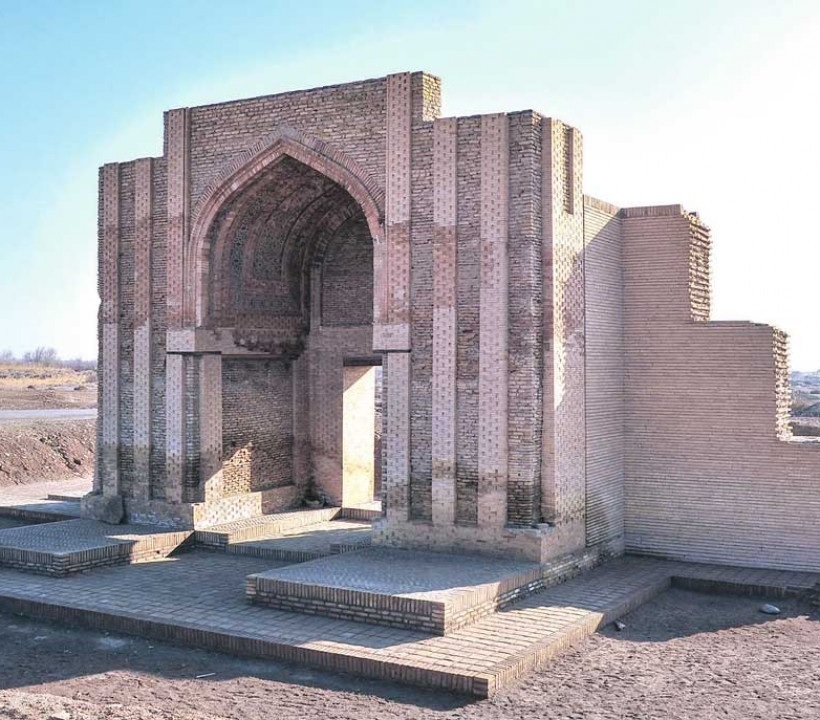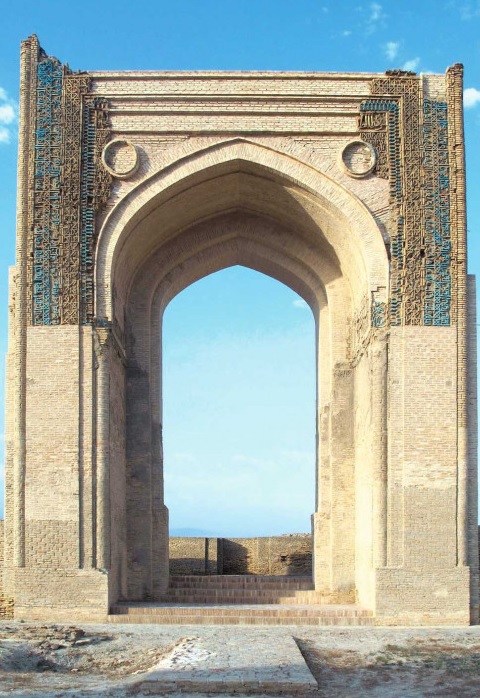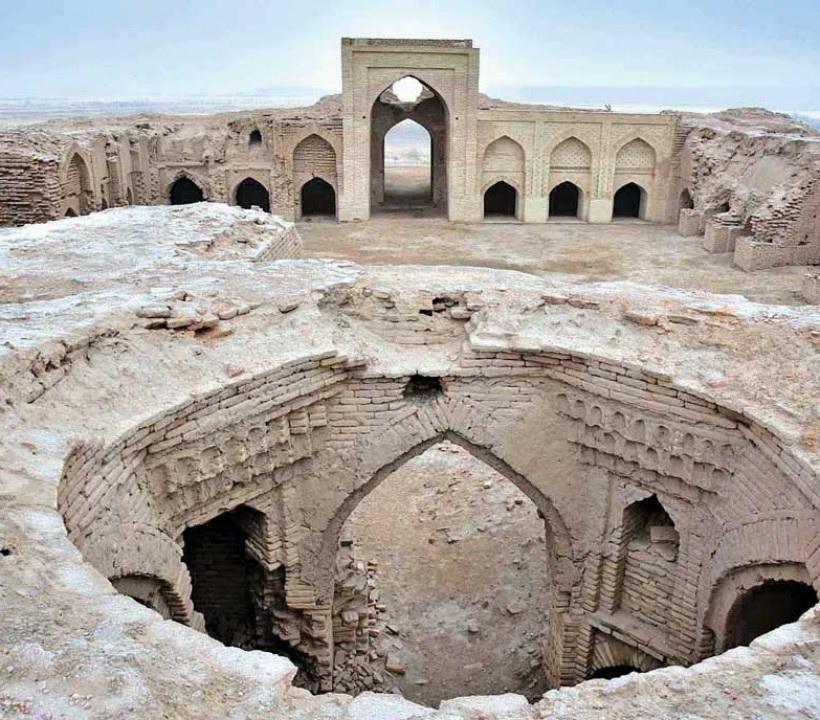In April 2022, Turkmenistan adopted the National Program for 2022-2028 for the preservation of sites of national historical and cultural heritage, their protection and study. The head of the National Administration of Turkmenistan for the Protection, Study and Restoration of Historical and Cultural Monuments, Doctor of Architecture Muhammed Mammedov told about how this program is implemented in practice in an interview with the newspaper “Neutral Turkmenistan”.
Akhal province
Right at the foot of the settlement of Paryz-depe, the remains of manor houses dating back to the XVIII–XIX centuries have been preserved. One of these estates, which was a rectangular courtyard fenced with almost two-meter-thick adobe walls with round towers at the corners, is the object of study and partial restoration within the framework of the State Program.
The specialists also continued to survey the topography around Paryz-depe, including the old network of kariz – a system for transporting water from an aquifer or water well to the surface, through an underground aqueduct – located in the foothills opposite Paryz-depe. According to this kariz system, water was supplied to the ancient village of Karizek and further to the settlement of Paryz-depe.
In the course of exploratory research, experts came across one of the kyariz, which has a unique design: the walls of its underground water tunnel are not made of cobblestones, as has been practiced everywhere for thousands of years, but of specially made egg-shaped ceramic rims.
Earlier, in 2019, a similar design of the kyariz was discovered in the area of the Abiverd settlement on the territory of the Kaakhka district. The discovery of such a rare underground plumbing tunnel made of ceramic rims at Paryz-depe testifies to its centuries-old use in the territory of the Akhal province along the northern foothills of Kopetdag.
An important and interesting task for specialists is to clarify the location of the medieval Cathedral Mosque on the Abiverd settlement. A photo taken more than 120 years ago shows one of the foundations of the entrance portal of a medieval mosque. This last fragment of the once majestic structure destroyed in the first half of the last century.
During excavations in the autumn field season of 2021, archaeologists identified the remains of walls and a number of architectural decorative elements. Then the researchers expressed the opinion that, perhaps, these are fragments of the same building. Therefore, archaeological research was carried out in this region of the medieval Abiverd, as a result of which the lower parts of the Cathedral Mosque’s walls from the 11th century as well as numerous fragments and details of the terracotta architectural decor, so typical of the Seljuk construction culture, were revealed. Currently, work is underway on the description and fixation of finds, architectural measurements and tracing of the identified remnants of walls and decor. Based on the collected data, a project will be drawn up for the conservation and partial restoration of this unique object, as well as its museification for inclusion in the tourist route.
Mary province
A medieval mosque in the Dandanakan settlement on the territory of Mary province, located on the Merv–Serakhs section of the Great Silk Road, is a medieval fortress city, which holds valuable information about the material culture of the Seljuk era.
Arab historian of the 10th century, al-Maqdisi, noted in his manuscripts that there were two beautiful mosques in Dandanakan, and one of them, which was the cathedral, was especially amazing.
In the early 1940s, archaeologists stumbled upon the ruins of the walls of a collapsed medieval monumental building. Further excavations helped to reveal a large number of scattered fragments of magnificent architectural decoration of mihrab, a niche in the wall of a mosque that indicates the qibla, the direction of the Kaaba in Mecca towards which Muslims should face when praying.
There was no doubt – these are the remains of the same Cathedral Mosque, mentioned by al-Maqdisi.
In 2021, the participants of the expedition of the department and the State Historical and Cultural Reserve “Ancient Merv” managed to find the location of this famous mosque and the work on archaeological research and excavations at this site of the Dandanakan settlement continued. As a result of these studies, the courtyard of the Cathedral Mosque was opened, which was once covered by an arcade on columns covered with carved decor, and fragments of the decoration of the mihrab were also discovered.
Balkan province
In the Balkan province, archaeological research was also conducted on another such famous medieval cult site – the Cathedral Mosque of Dehistan.
The research aims to clarify the location of the northern entrance to the courtyard of the complex. During the archaeological excavations, the lower sections of the walls of the collapsed entrance portal were revealed, as well as a large fragment of its carved decoration. In addition, a small piece of decoration with an Arabic inscription was found.
Despite the fact that some of the broken letters are missing, according to experts, the word “myalik” (king) was identified.
Naturally, there is still a lot of work to be done to study both the artifacts and the spatial planning solution of the northern entrance to the Cathedral Mosque, built at the very beginning of the 13th century on behalf of Khorezm Shah Muhammad II, as stated by the preserved inscription on the main portal. By the way, this portal was successfully restored back in 2019 as part of the U.S. Ambassador’s Fund for Cultural Preservation.
Dashoguz province
The so-called “caravanserai” of the Kunyaurgench State Historical and Cultural Reserve is of great interest to researchers.
This monument of the Middle Ages continues to be the object of close attention of archaeologists and architectural historians. Back in 1928, a prominent Soviet orientalist, Professor A.Y.Yakubovsky, who visited Kunyaurgench, exploring the architectural monuments of this once brilliant capital of the Khorezmshahs, briefly stopped at this medieval object, called by the local population “caravanserai”.
Only a luxurious entrance portal has survived to our days. As A.Y.Yakubovsky rightly noted, it was a beautiful and large building, but the purpose of this building and the time of its construction is a subject for archaeological research.
Doubts about the fact that this building was a caravanserai were also expressed by the doctor of architecture V.I. Pilyavsky, who explored the site in 1938. He said this portal is too luxurious for “such a prosaic structure as the caravanserai was.” He also hypothesized that perhaps these are the remains of the palace of the Khorezmshahs.
Recent studies conducted by the archaeological expedition of the National Administration of Turkmenistan for the Protection, Study and Restoration of Historical and Cultural Monuments have provided new data on the planning structure of this mysterious building. These data put forward another hypothesis: was this building a mosque with an extensive multi-column hall? Unfortunately, the attributes of this monument are still unknown.
Lebap province
The magnificent structure of the Seljuk period on the banks of the Amu Darya in the Lebap province, called Dayakhatyn, according to the unanimous opinion of experts, was a caravanserai on the Great Silk Road from Amul to Khorezm.
The Dayakhatyn caravanserai is a unique architectural site of Central Asia of the 11th-12th centuries. In that time period of history, which was characterized by the emergence of the Oghuz-Turkmen empire ruled by the Great Seljuk dynasty, the art of construction truly began to develop in the area.
The Seljuks, paying great attention to the urban planning, gave a powerful impetus to the evolutionary development of architecture. The architecture of this period is distinguished by technical ingenuity, previously unattainable perfection of brickwork, the appearance of complex design solutions, clarity of compositional design, simplicity and harmony of decor. One of the bright examples of Seljuk architecture is the Dayakhatyn caravanserai.
Two stages of its restoration were successfully completed on this site within the framework of U.S. Ambassador’s Fund for Cultural Preservation. Now the third stage of restoration is underway, which includes the restoration of the main front facade of the caravanserai. On this facade, on both sides of the entrance to Dayakhatyn, oblique Arabic letters are written in the handwriting “kufi” style.
From these diagonal lines, which may seem to be just patterns, the names of the first successors of the Prophet Muhammad are composed: Ali, Omar, Osman and Abu Bekr. According to academician Mikhail Masson, the very fact of mentioning the four caliphs, or charyars, as Turkmens have long called them, suggests that Dayakhatyn was not a simple hotel, but a state caravanserai designed for hosting of royal family from the Seljuk dynasty and their courtiers during long trips across the expanses of their empire.
Currently, the restorers of the Kerky State Historical and Cultural Reserve have carried out the restoration of individual large fragments of the brick facade decoration. At the same time, the weakened sections of the walls were strengthened. ///nCa, 7 June 2023 [photo source – Neutral Turkmenistan Newspaper]
#Turkmenistan, #historical_sites_Turkmenistan, #Dayakhatyn, #Seljuk_empire, #Great_Silk_Road, #Kunyaurgench, #Dandanakan



